コタキナバルの日本食レストランの店舗デザイン。
アトリエ奏でインテリアデザインを担当しました。
日本の『江戸時代』というテーマのもと、その時代に流行した江戸文様を取り入れたデザインとし、数種類ある江戸文様を現地のデザイナーと共同で、現地で使用できるタイルや紙で表現しました。現地の方々が日本の文化に触れられる機会が増えて、異文化交流のきっかけの場所にもなっていったら良いなと思います。
本プロジェクトに建築デザイナーとして参加させていただけたことに深く感謝致します。
用途/飲食店
所在地/コタキナバル(マレーシア)
竣工/2023.10
設計/アトリエ奏(村井之俊+村井藍)
施工/SAKIU Creativity Sdn Bhd
Store design for a Japanese restaurant in Kota Kinabalu.
I was in charge of the interior design at Atelier Sou.
Based on the theme of Japan’s “Edo period,” the design incorporates Edo patterns that were popular during that era, and in collaboration with local designers, we expressed several types of Edo patterns using tiles and paper that could be used locally. I hope that there will be more opportunities for local people to experience Japanese culture, and that it will become a place that provides opportunities for cross-cultural exchange.
I would like to express my deep gratitude for allowing me to participate in this project as an architectural designer.
Purpose/Restaurant
Location/Kota Kinabalu (Malaysia)
Completion/2023.10
Design/Atelier Sou (Hidetoshi Murai + Ai Murai)
Construction/SAKIU Creativity Sdn Bhd
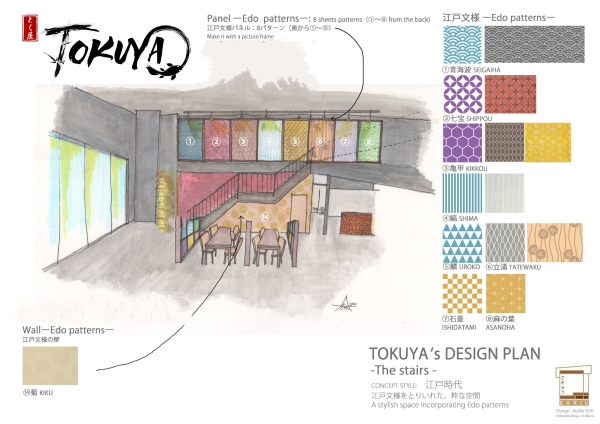
エントランスホール階段付近のイメージ
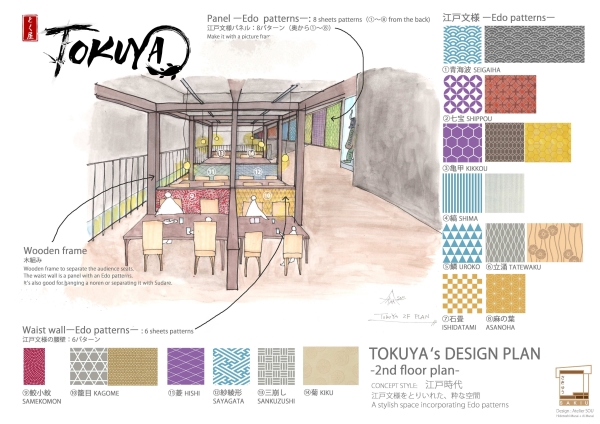
2階客席のイメージ
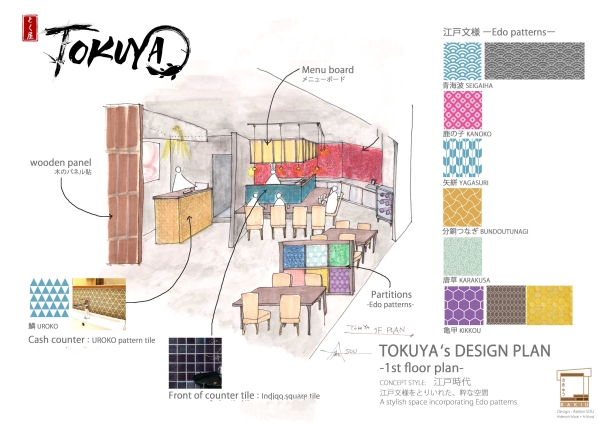
1階オープンキッチン付近のイメージ
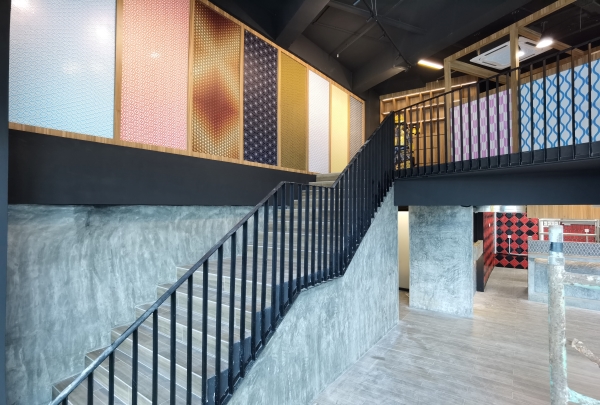
完成写真:エントランスホール階段付近を見る
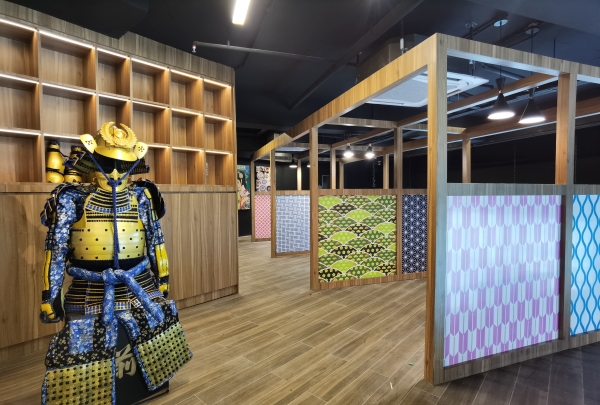
完成写真:2階客席の雰囲気。江戸模様と共に鎧を展示。
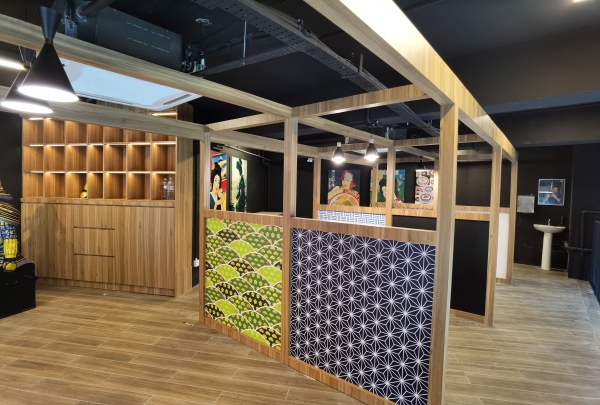
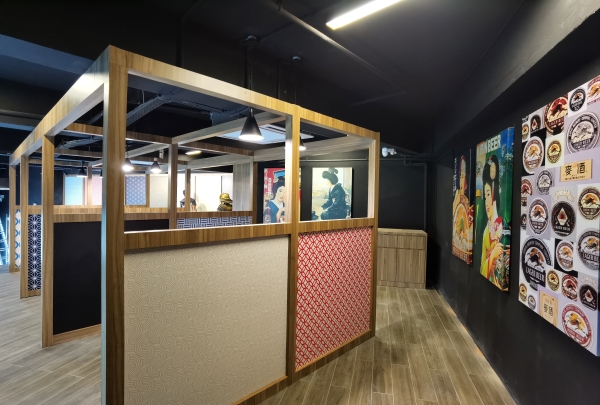
完成写真:2階客席の雰囲気。キリンビールのポスターの女性が着物姿♪
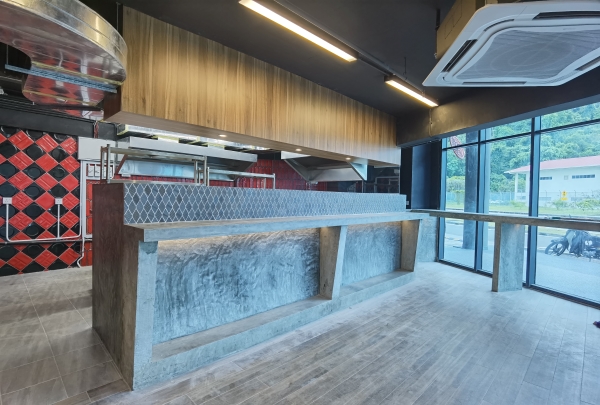
完成写真:1階オープンキッチン
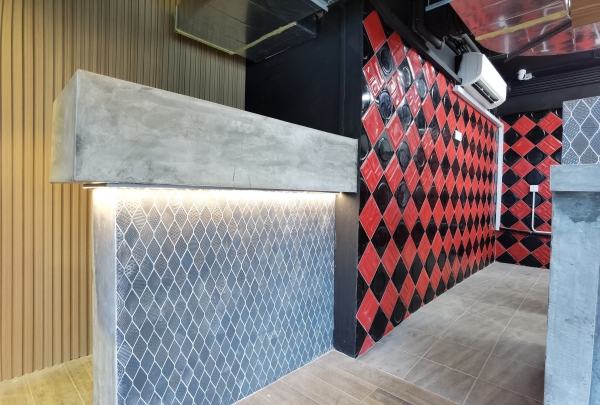
完成写真:1階レジカウンター付近を見る
▶建築作品一覧へもどる

